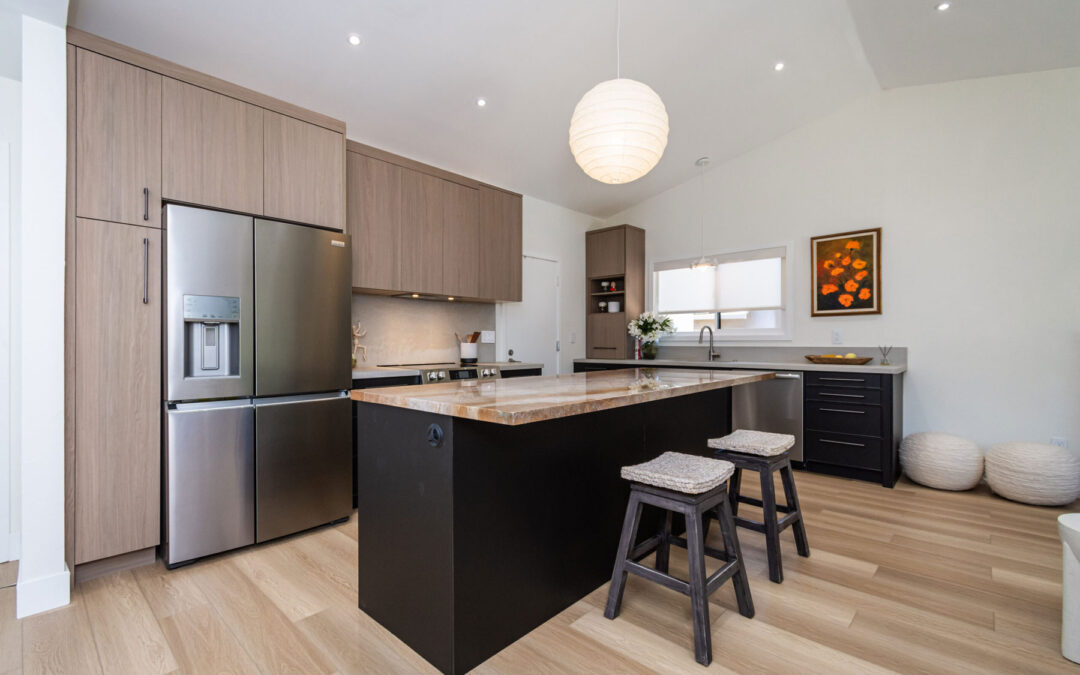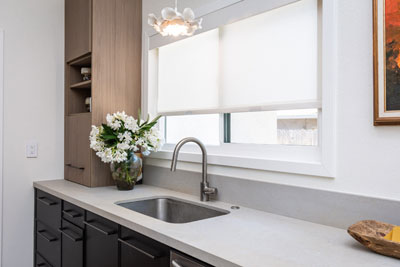Designing for clients can be rewarding but also challenging for everyone. The process from start to finish can depend on many factors. The first step is getting to know what the client is wanting for their space. This discussion between both parties needs to be clarified with product in the store and pictures from the homeowner. Afterall neither party are mind readers so our definition of contemporary could be different than the client’s idea. We have a Houzz account which can offer visuals to show the client as you talk through likes and dislikes. Our vendors like www.woodmode.com, www.durasupreme.com, www.europacabinetry.com, and www.bellmontcabinets.com are good sources to show projects and install options.
We started with discussions to talk about color, style, and doors. One of our latest projects is with a design concept of organic contemporary. What does this mean for her? She and I looked at pictures from Architectural Digest, www.remodelista.com, and other ideas from like Domino magazine. She wanted texture. She wanted clean line. She wanted the organic movement of a natural slab island. The colors should be neutral. As a designer I pushed for a high splash which can hide the recessed hood. This takes several meetings to talk together and carve out the overall look.
If the footprint is staying as is; then we can go to next steps. Yet if walls are changing then the contractor need to be involved to discuss all changes and permits. Once the new walls are built then we can start to measure the space and begin doing the layout of cabinets on our drawing program. Another meeting with her to talk about the cabinet sizes and what is inside. Where does she put her silverware and pots and pans. Does she have a cooking partner that needs another space for their chopping and dicing. All the appliances need to be decided since the cabinets have to custom fit around these choices.
The design is priced and reviewed with the customer because they may want to change the layout or add accessories. This is totally understandable that they may want to adapt your idea to their lifestyle choices. A lot of these choices are made up front, but there could be last minute preferences for say adding a servo mechanism to the recycle bin or a special height cabinet to hold an heirloom or art. Kitchen design is a detail job and math is critical from measurements to order placement. Since we do custom work our measurements are in fractions and we don’t use many fillers to make the most of storage for the client.
With final plans the designer places the order line by line with the factory with any special details requested by the client. We have cabinet vendors with lead times that vary from 3-11 weeks.
All of our designs are on a computer with notes for the installer. We review the plans with them to make sure we on both on the same page on how we what any moldings or fillers cut. Each vendor has different cabinet codes and descriptions. If the installer has never used this cabinet supplier
then we can review with them before they cut something incorrectly. The designer and installer have a great working relationship for a smooth end product.
The next step is measurement for the countertop which will require a template or pattern. The fabricator is trained and licensed to cut quartz and stone. They will the shape per our design and install the final product.
Lighting under cabinets should be purchased and installed while the countertop is produced.
After the cabinets are adjusted the installer can put on the selected handles or knobs. Please note getting the cabinets adjusted means the hinges and drawer glides can be tweaked to make all the cabinets line up visually.
The job is done! We always hope the client is happy with the result.



